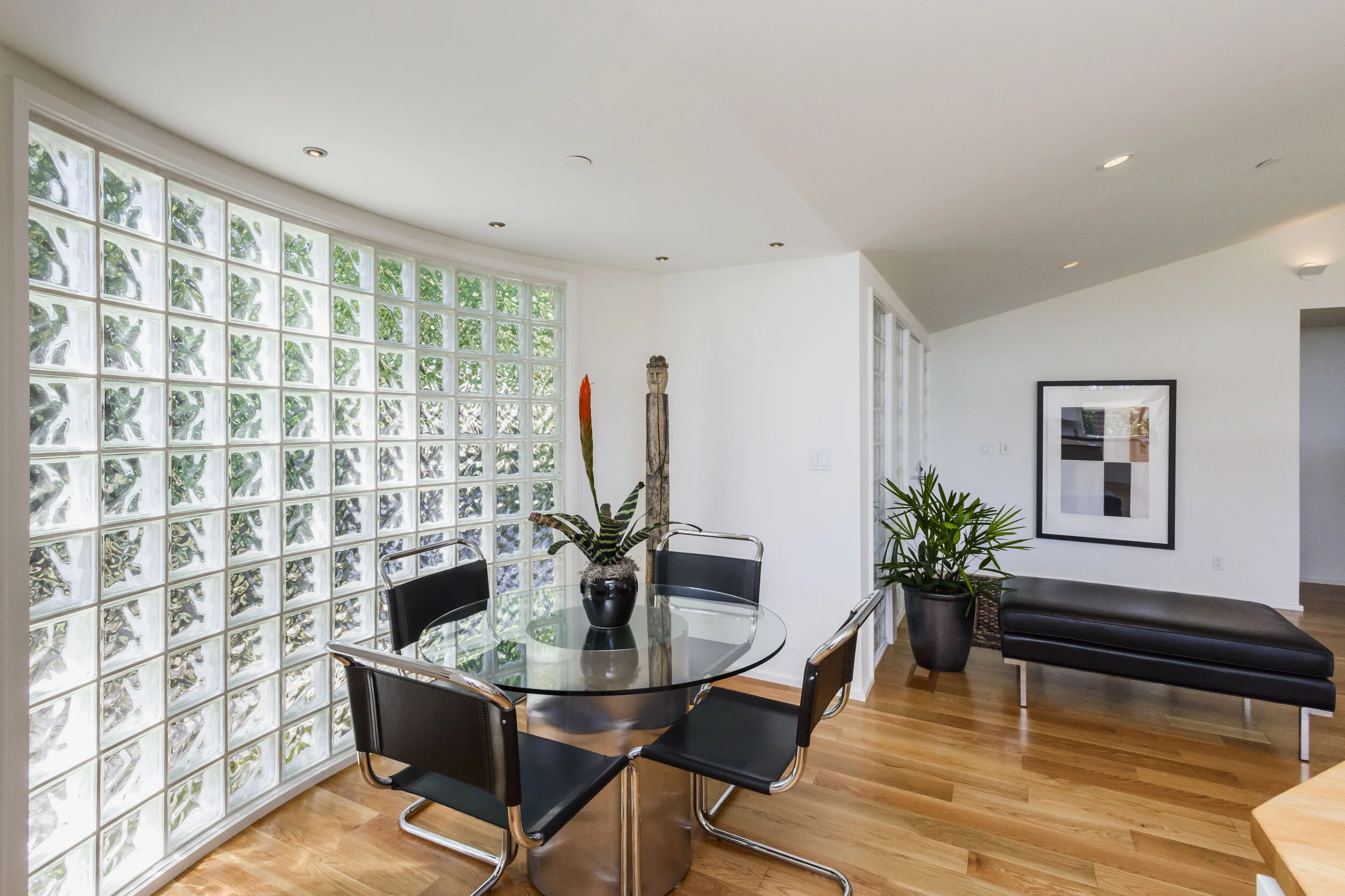The existing “Eichler-like” home and detached garage occupied a hillside lot in Ladera with sweeping views of Stanford open space. The Owners, a couple, requested that the existing house be reworked to achieve a logical floor plan that included an office for a landscape design business and that took advantage the site’s views, daylighting and landscaping. The existing detached garage was demolished and rebuilt as an extension to the residence. Modern detailing such as precast concrete countertops, cable railings, glass block and stainless steel hardware were used throughout to achieve a clean, dramatic appearance. A later project involved a curved dining room addition, clad in Alaskan yellow cedar.
Previous
Previous
Meadowood Residence
Next
Next








